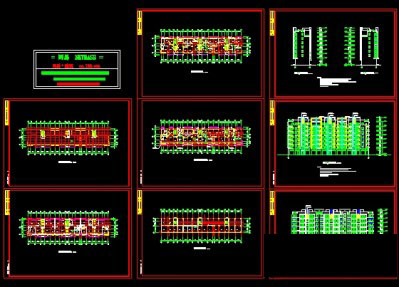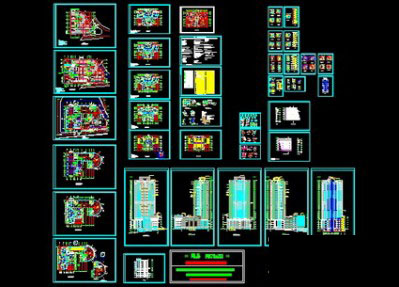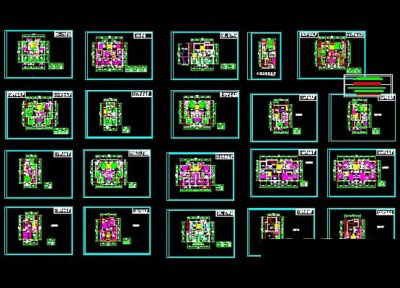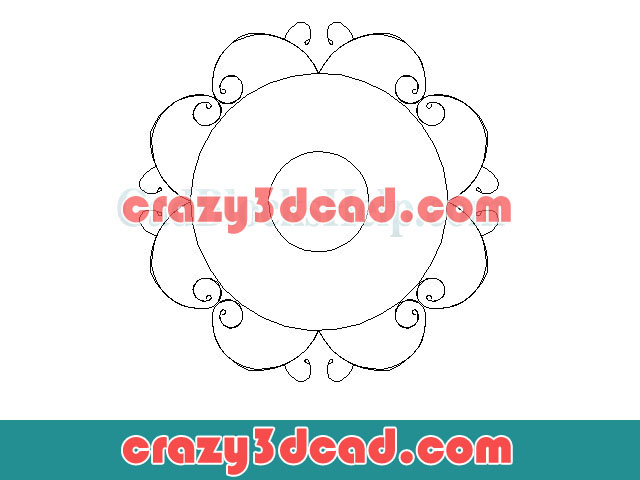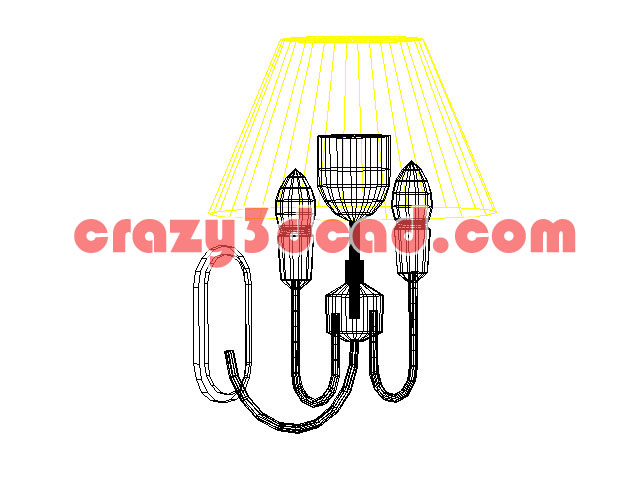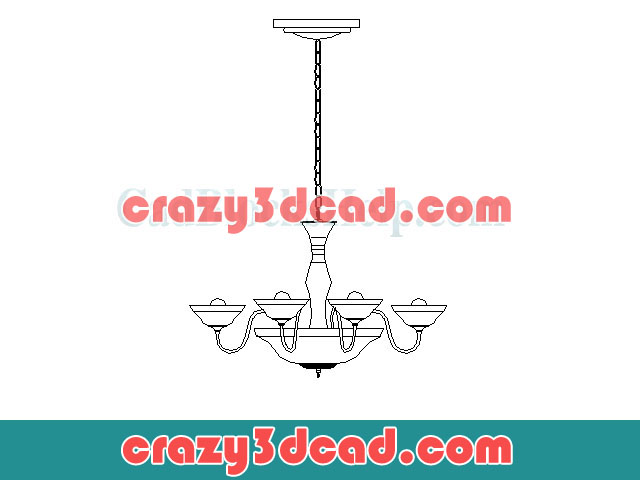
Single-layer residential installation CAD drawing download
Free Download Link: Download Cad Files
Free Download Link: Download Cad Files
Related Recommend
![]() Stair rotation CAD ELEVATION
Stair rotation CAD ELEVATION![]() Multi-storey residential cad program drawings download
Multi-storey residential cad program drawings download![]() 32-story residential Cad Details and drawings download
32-story residential Cad Details and drawings download![]() 20 kinds of multi-storey residential floor plan CAD drawing download
20 kinds of multi-storey residential floor plan CAD drawing download![]() Wrought iron chandelier CAD floor plan – Cad Blocks Free Download
Wrought iron chandelier CAD floor plan – Cad Blocks Free Download![]() Wall lamp Cad 3D model – Cad Blocks Free Download
Wall lamp Cad 3D model – Cad Blocks Free Download![]() Villa small pendant CAD blocks – Cad Blocks Free Download
Villa small pendant CAD blocks – Cad Blocks Free Download![]() Very beautiful table lamp – Cad Blocks Free Download
Very beautiful table lamp – Cad Blocks Free Download


