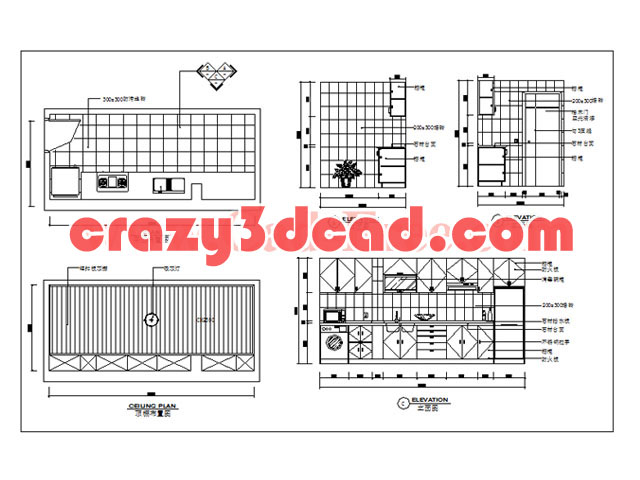
- Home
- 3D Model
- All Free Model
- All Premium Model
- Aircraft
- Anatomy
- Animal
- Architecture
- Car & Traffic
- Commercial Space
- Component
- Cultural Medical
- Decoration
- Dining Space
- Electronics
- Entertainment Space
- Equipment
- Flower & Plant
- Food & Drink
- Furniture
- Hotel Clubhouse
- Interior Design
- Kitchen & Bathing
- Lamp
- Landscape
- Military
- Office Space
- People
- Sports
- Watercraft
- Other Model
- SU Model
- All Free SU Model
- All Premium SU Model
- Aircraft
- Animals
- Architecture
- Car & Traffic
- Commercial Space
- Component
- Cultural Medical
- Decoration
- Dining Space
- Electronics
- Entertainment Space
- Equipment
- Flower & Plant
- Food & Drink
- Furniture
- Hotel Clubhouse
- Interior Design
- Kitchen & Bathing
- Lamp
- Landscape
- Military
- Office Space
- People
- Sports
- Watercraft
- Other SU Model
- CAD Blocks
- Register
- Log in
- Browse by Category
- Sitemap

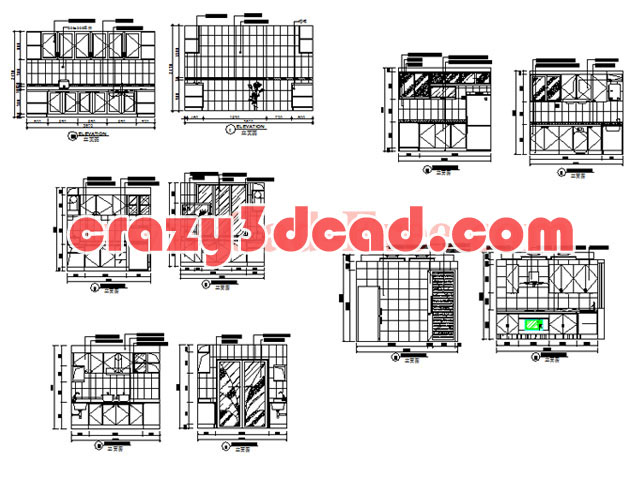




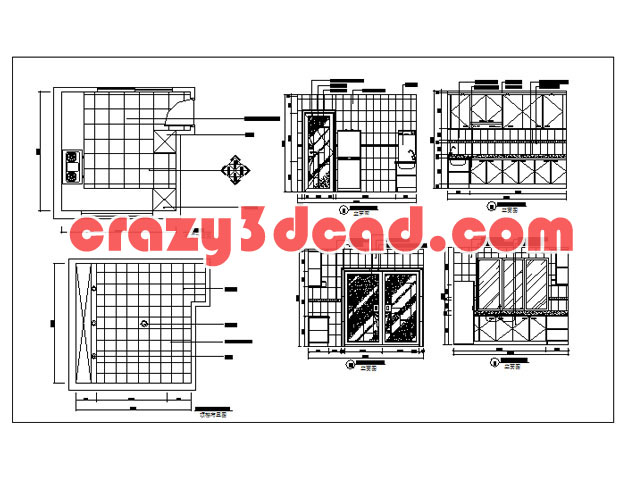



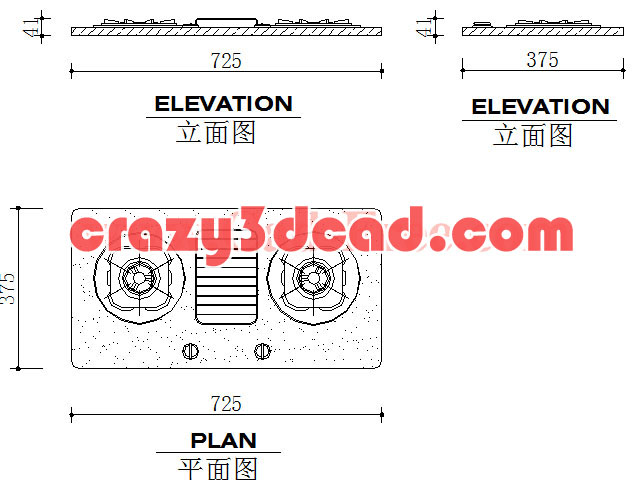
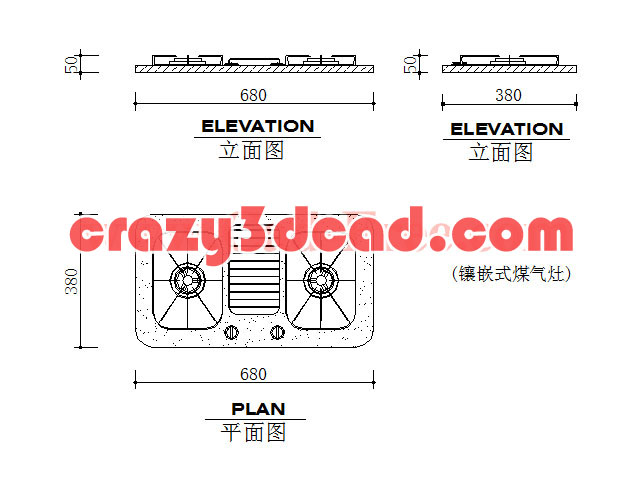
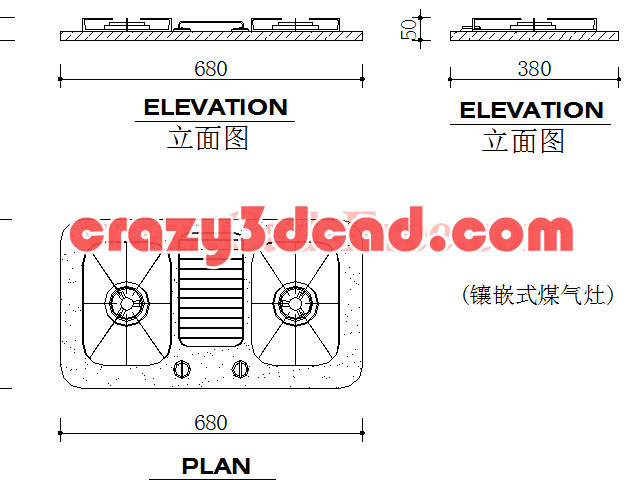

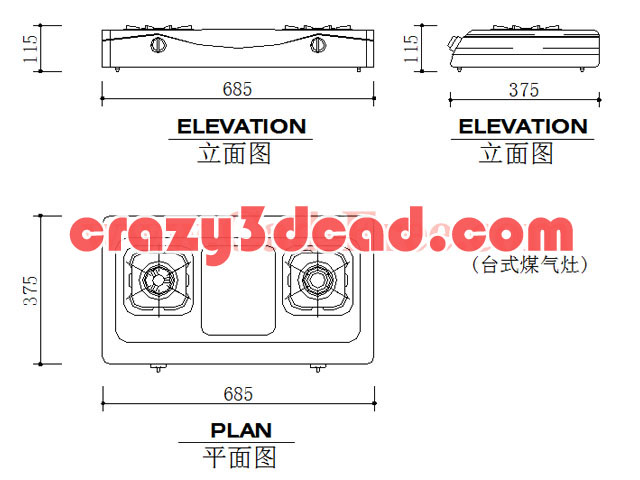
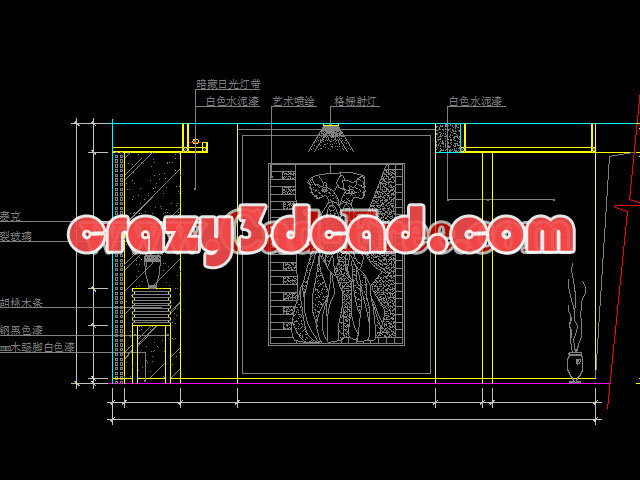
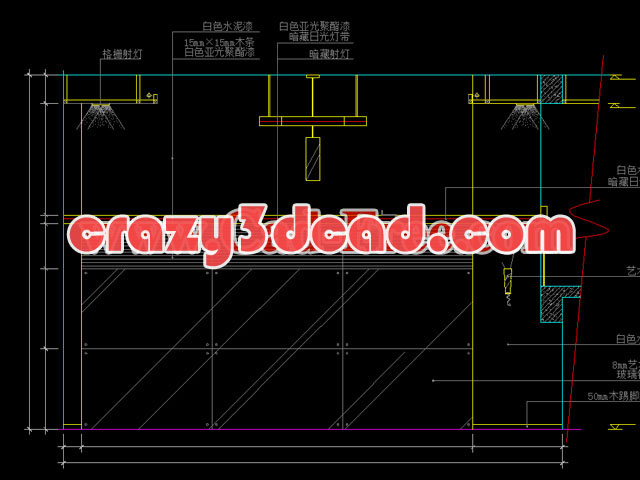



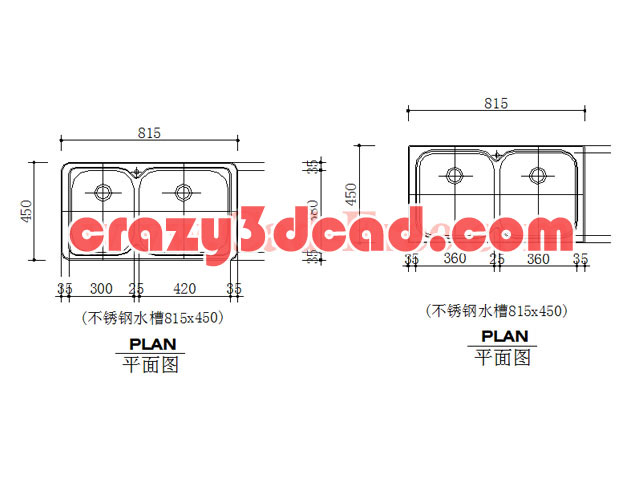
 living room CAD elevation.jpg)
 living room CAD elevation.jpg)
 living room CAD elevation.jpg)
 living room CAD elevation.jpg)